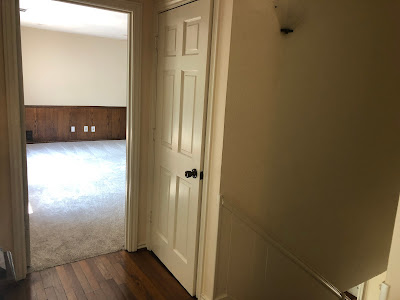Last month we decided to start looking for a house closer to school. We ended up finding a great lot that was walking distance to school, but the house is a little bit of a fixer upper.
The entry, where we plan on pulling up the tile to put in hardwoods, changing the light fixture, and painting the walls.
To the right of the entry is the office. We will remove the laminate floors and install hardwoods, paint the walls, close off the door to the kitchen, and add double doors to the doorway from the entry.
A look back from the office to the foyer.
Looking into the living room from the entry. We will refinish the hardwoods, paint, and remove the stone from the fireplace wall.
Behind this wall is the kitchen. We will remove this wall to open up the space.
The dining room. We will just refinish the floors, change the chandelier, and paint the walls.
A few different views of the kitchen. We will be completely gutting this room and taking the wall down between the kitchen and the living room.
Back behind the kitchen and dining room, there's a family room. We will take out the built ins and paint.
The family room looking back to the back staircase and the door to the kitchen on the far left.
The laundry room is off the family room.
Back behind the laundry room, there's an area that we are going to remove some cabinetry to add lockers.
There is a powder room in between the mud room and the family room. I will probably replace the wallpaper.
To the left of the entry, there's another bedroom that we will use as an exercise room.
The guest bath next to the exercise room. We will completely gut this bathroom.
Back behind the stone fireplace wall is the master bedroom.
The master bath will be gutted, as well.
There is also a storage room off of the master bath. We will pull this space in as part of the bathroom, too.
The landing at the top of the stairs. The door at the top of the stairs is one of the four bedrooms upstairs, and it will be Caden's room.
Caden's room. Behind the book shelves is a secret room.
Caden's secret playroom.
There's a Jack and Jill bath in between Caden's room and another bedroom.
This room on the other side of Caden's J&J bath will be my sewing room.
On the other side of the landing are two more bedrooms. This one will be our guest bedroom.
This is currently an awkward (IMO) bath with the toilet in the middle of two vanities. It has doors to the guest bedroom and the landing area. We will take out one vanity to add a second closet and then close off the door to the landing.
This will be Annabelle's room. She also has a secret playroom behind the bookshelves.
We are going to add a bath where the closet is. And the open a doorway to the right of the current closet to turn a portion of her secret room into a closet.
At the top of the back staircase is another room. We are going to take out the closet to open this room up a little more.
A view of the back of the house and the pool.
The backyard.
For the second summer in a row, a few Covenant High School boys put on a soccer camp for Caden's grade. He loved it! After soccer, they swam each day. Front row: Liam Fesler, Clive Rowland, Daniel Crow, Caden, and James Lang. Middle row: Shep MacFarlane, Harrison Lang, Cooper Dow, Garrett Tilger, Luke Baker, and Bass Lang. Back row: Hogan Hurley, Jack Rowland, and Ben Gilbert.
Annabelle had a little mishap in the pool. She was flipping around and busted her chin open on the side of the pool.
All smiles before the plastic surgeon came in to stitch her up. She did great and didn't cry at all.







































No comments:
Post a Comment